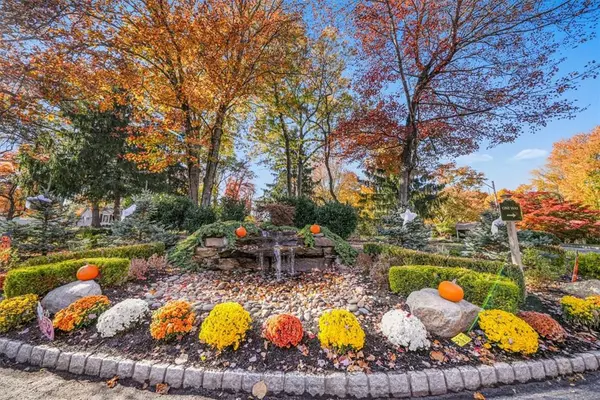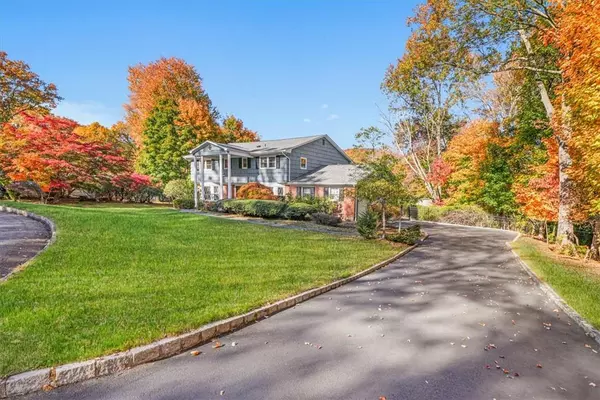8 Woodhaven DR New City, NY 10956
UPDATED:
12/05/2024 03:39 PM
Key Details
Property Type Single Family Home
Sub Type Single Family Residence
Listing Status Pending
Purchase Type For Sale
Square Footage 3,652 sqft
Price per Sqft $273
Subdivision Dellwood Park
MLS Listing ID KEYH6333713
Style Colonial
Bedrooms 5
Full Baths 3
Half Baths 1
Originating Board onekey2
Rental Info No
Year Built 1970
Annual Tax Amount $22,850
Lot Size 0.710 Acres
Acres 0.71
Property Description
Location
State NY
County Rockland County
Rooms
Basement Finished, Partially Finished
Interior
Interior Features Chandelier, First Floor Bedroom, First Floor Full Bath, Chefs Kitchen, Eat-in Kitchen, Formal Dining, Entrance Foyer, Granite Counters, Kitchen Island, Primary Bathroom, Quartz/Quartzite Counters, Walk-In Closet(s)
Heating Natural Gas, Forced Air
Cooling Central Air
Flooring Hardwood
Fireplaces Number 1
Fireplace Yes
Appliance Gas Water Heater, Dishwasher, Dryer, Microwave, Refrigerator, Washer
Laundry Inside
Exterior
Exterior Feature Mailbox
Parking Features Attached, Garage Door Opener
Fence Fenced
Utilities Available Trash Collection Public
Amenities Available Park
Total Parking Spaces 2
Building
Lot Description Near School, Near Shops, Near Public Transit, Sprinklers In Front, Sprinklers In Rear, Level
Sewer Public Sewer
Water Public
Level or Stories Three Or More
Structure Type Frame
Schools
Elementary Schools Woodglen Elementary School
High Schools Clarkstown North Senior High School
School District Clarkstown
Others
Senior Community No
Special Listing Condition None



