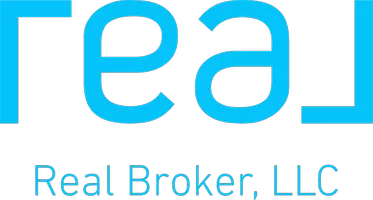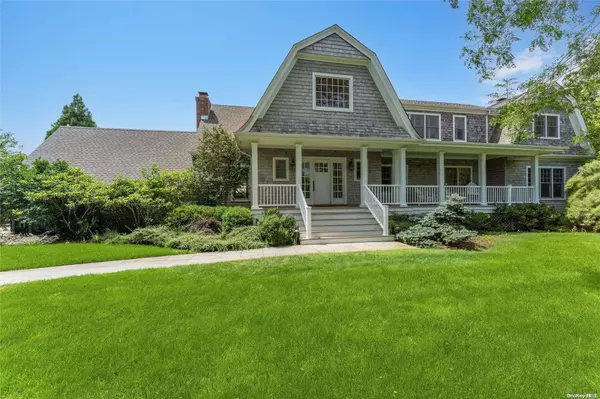21 Rogers LN Remsenburg, NY 11960
UPDATED:
12/03/2024 02:26 AM
Key Details
Property Type Single Family Home
Sub Type Single Family Residence
Listing Status Active
Purchase Type For Sale
Square Footage 3,978 sqft
Price per Sqft $703
MLS Listing ID KEYL3565941
Style Estate
Bedrooms 5
Full Baths 5
Originating Board onekey2
Rental Info No
Year Built 2004
Annual Tax Amount $11,931
Lot Dimensions 0.92 acres
Property Description
Location
State NY
County Suffolk County
Rooms
Basement Partial, Unfinished
Interior
Interior Features Cathedral Ceiling(s), Eat-in Kitchen, Entrance Foyer, Granite Counters, Walk-In Closet(s), Formal Dining, Primary Bathroom
Heating Propane, Forced Air
Cooling Central Air
Flooring Hardwood
Fireplaces Number 4
Fireplace Yes
Appliance Electric Water Heater
Exterior
Exterior Feature Balcony, Private Entrance
Parking Features Private, Attached
Fence Back Yard, Fenced, Partial
Pool In Ground
Utilities Available Trash Collection Private
Waterfront Description Beach Access
Private Pool Yes
Building
Lot Description Sprinklers In Front,
Sewer Septic Tank
Water Public
Structure Type Frame,Cedar,Shake Siding
Schools
Elementary Schools Remsenburg-Speonk Elementary Sch
Middle Schools Westhampton Middle School
High Schools Westhampton Beach Senior High Sch
School District Remsenburg-Speonk
Others
Senior Community No
Special Listing Condition None



