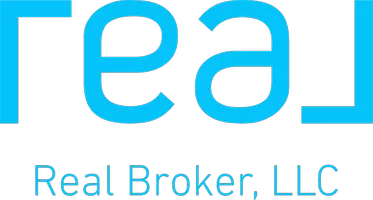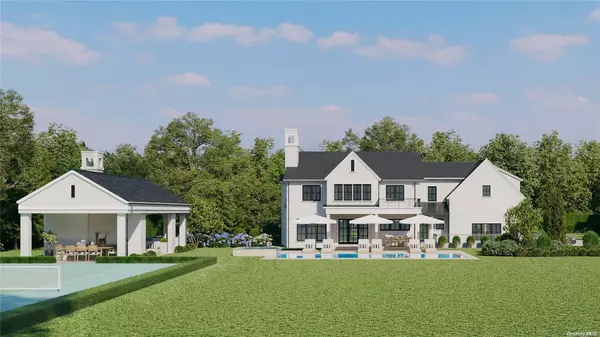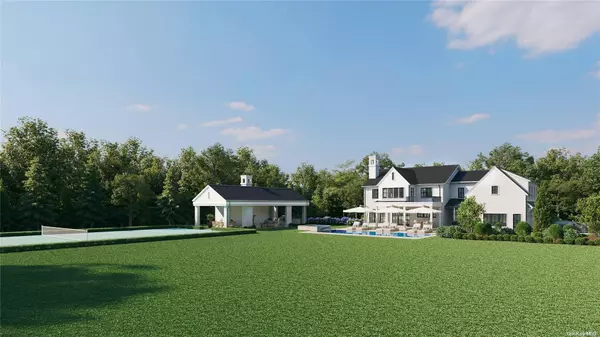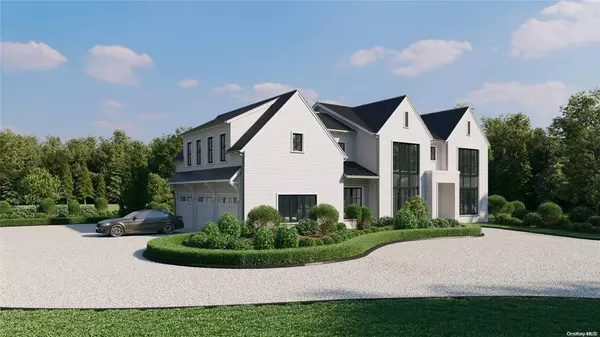5 Remsen LN Remsenburg, NY 11960
UPDATED:
12/28/2024 11:24 PM
Key Details
Property Type Single Family Home
Sub Type Single Family Residence
Listing Status Active
Purchase Type For Sale
Square Footage 6,550 sqft
Price per Sqft $839
MLS Listing ID KEYL3547869
Bedrooms 6
Full Baths 7
Half Baths 1
Originating Board onekey2
Rental Info No
Year Built 2024
Annual Tax Amount $8,515
Lot Dimensions 1.95
Property Description
Location
State NY
County Suffolk County
Rooms
Basement Walk-Out Access, Finished, Full
Interior
Interior Features First Floor Bedroom, First Floor Full Bath, Cathedral Ceiling(s), Central Vacuum, Chandelier, Chefs Kitchen, Eat-in Kitchen, Entrance Foyer, Formal Dining, Heated Floors, High Ceilings, His and Hers Closets, Kitchen Island, Primary Bathroom, Open Floorplan, Open Kitchen, Pantry, Quartz/Quartzite Counters, Sauna, Soaking Tub, Walk-In Closet(s), Wet Bar, Wired for Sound
Heating Forced Air, Propane
Cooling Central Air
Flooring Hardwood
Fireplaces Number 4
Fireplace Yes
Appliance Dishwasher, Dryer, Humidifier, Microwave, Range, Refrigerator, Stainless Steel Appliance(s), Washer, Gas Water Heater
Exterior
Exterior Feature Gas Grill
Parking Features Attached, Garage Door Opener, Private
Garage Spaces 2.0
Pool In Ground
Garage true
Private Pool Yes
Building
Lot Description Sprinklers In Front, Sprinklers In Rear
Sewer Cesspool
Water Public
Level or Stories Split Entry (Bi-Level), Two
Structure Type Cedar,Other
Schools
Elementary Schools Remsenburg-Speonk Elementary Sch
Middle Schools Contact Agent
High Schools Contact Agent
School District Remsenburg-Speonk
Others
Senior Community No
Special Listing Condition None



