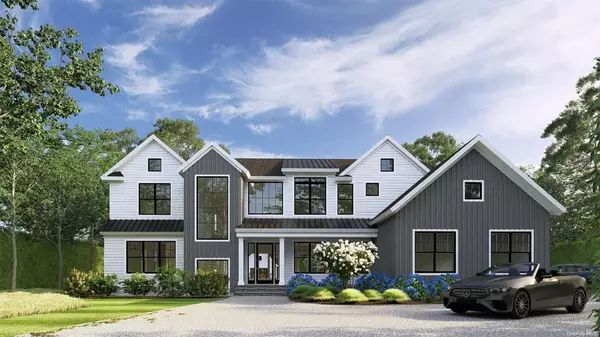7 Rosemary LN Sag Harbor, NY 11963

UPDATED:
12/03/2024 02:27 AM
Key Details
Property Type Single Family Home
Sub Type Single Family Residence
Listing Status Active
Purchase Type For Sale
Square Footage 6,377 sqft
Price per Sqft $846
MLS Listing ID KEYL3567664
Bedrooms 6
Full Baths 8
Half Baths 2
Originating Board onekey2
Rental Info No
Lot Dimensions .52
Property Description
Location
State NY
County Suffolk County
Rooms
Basement Finished, Full
Interior
Interior Features Cathedral Ceiling(s), Eat-in Kitchen, Entrance Foyer, Formal Dining, First Floor Bedroom, Master Downstairs, Primary Bathroom, Walk-In Closet(s), Wet Bar
Heating Other, See Remarks
Cooling Central Air
Flooring Hardwood
Fireplaces Number 2
Fireplace Yes
Exterior
Parking Features Attached, Private
Amenities Available Fitness Center
Private Pool No
Building
Sewer Septic Tank
Water Public
Level or Stories Split Entry (Bi-Level)
Structure Type Cedar,Frame,Shake Siding
Schools
Elementary Schools Sag Harbor Elementary School
Middle Schools Pierson Middle/High School
High Schools Pierson Middle/High School
School District Sag Harbor
Others
Senior Community No
Special Listing Condition None
GET MORE INFORMATION




