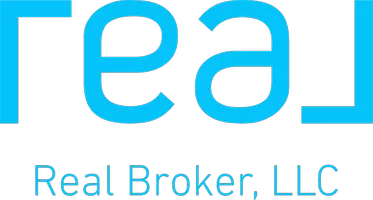61 Juanita AVE Huntington, NY 11743

UPDATED:
12/21/2024 09:09 PM
Key Details
Property Type Single Family Home
Sub Type Single Family Residence
Listing Status Active
Purchase Type For Sale
Square Footage 1,300 sqft
Price per Sqft $529
MLS Listing ID KEYL3592477
Style Ranch
Bedrooms 3
Full Baths 2
Originating Board onekey2
Rental Info No
Year Built 1960
Annual Tax Amount $12,677
Lot Dimensions .30
Property Description
Location
State NY
County Suffolk County
Rooms
Basement Walk-Out Access, Finished, Full
Interior
Interior Features Eat-in Kitchen, Master Downstairs, First Floor Bedroom
Heating Oil, Hot Water
Cooling None
Flooring Hardwood
Fireplace No
Appliance Dishwasher, Dryer, Refrigerator, Washer
Exterior
Parking Features Attached, On Street, Private
Amenities Available Park
Private Pool No
Building
Lot Description Near School, Near Shops
Sewer Other
Water Other
Level or Stories One
Structure Type Brick,Frame
Schools
Elementary Schools James H Boyd Elementary School
Middle Schools Elwood Middle School
High Schools Elwood/John Glenn High School
School District Elwood
Others
Senior Community No
Special Listing Condition None
GET MORE INFORMATION




