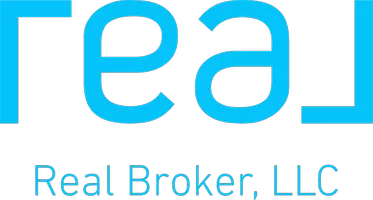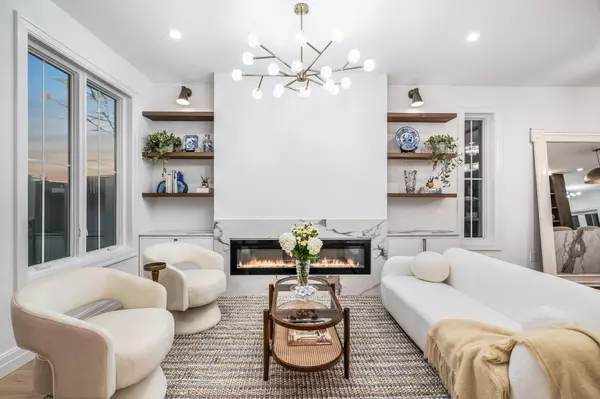25 Grand BLVD Scarsdale, NY 10583
UPDATED:
12/28/2024 09:09 PM
Key Details
Property Type Single Family Home
Sub Type Single Family Residence
Listing Status Active
Purchase Type For Sale
Square Footage 4,020 sqft
Price per Sqft $547
MLS Listing ID KEY805394
Style Colonial,Modern
Bedrooms 6
Full Baths 6
Half Baths 1
Originating Board onekey2
Rental Info No
Year Built 2024
Annual Tax Amount $14,733
Lot Size 7,405 Sqft
Acres 0.17
Property Description
Location
State NY
County Westchester County
Rooms
Basement Finished, Full, See Remarks, Storage Space
Interior
Interior Features First Floor Bedroom, First Floor Full Bath, Bidet, Breakfast Bar, Ceiling Fan(s), Chandelier, Chefs Kitchen, Double Vanity, Dry Bar, Eat-in Kitchen, ENERGY STAR Qualified Door(s), Entertainment Cabinets, Entrance Foyer, His and Hers Closets, Kitchen Island, Low Flow Plumbing Fixtures, Primary Bathroom, Master Downstairs, Natural Woodwork, Open Floorplan, Open Kitchen, Other, Pantry, Quartz/Quartzite Counters, Smart Thermostat, Soaking Tub, Storage, Walk-In Closet(s), Washer/Dryer Hookup
Heating Ducts, Electric, ENERGY STAR Qualified Equipment, Heat Pump, Other, See Remarks
Cooling Air Purification System, Central Air, Ductwork, ENERGY STAR Qualified Equipment
Flooring Concrete, Hardwood, Other, Tile, Wood
Fireplaces Number 3
Fireplaces Type Bedroom, Electric, Family Room, Living Room
Fireplace Yes
Appliance Convection Oven, Dishwasher, Disposal, Dryer, Electric Cooktop, Electric Oven, Electric Water Heater, Exhaust Fan, Freezer, Humidifier, Microwave, Other, Oven, Refrigerator, Stainless Steel Appliance(s), Trash Compactor, Washer, Indirect Water Heater, Water Purifier Owned, Wine Refrigerator
Laundry In Basement, Inside, Laundry Room, Multiple Locations, Other, Washer Hookup
Exterior
Exterior Feature Balcony, Dog Run, Garden, Lighting, Rain Gutters, Storm Doors
Parking Features Detached, Driveway, Electric Vehicle Charging Station(s), Garage, Garage Door Opener, Other
Garage Spaces 1.0
Fence None
Pool Community, In Ground, Outdoor Pool
Utilities Available Electricity Available, Electricity Connected, Sewer Available, Sewer Connected, Trash Collection Public, Water Available, Water Connected
Waterfront Description Lake Privileges,River Access,Water Access
View Neighborhood, Panoramic, Trees/Woods
Total Parking Spaces 10
Garage true
Private Pool Yes
Building
Lot Description Back Yard, Front Yard, Garden, Interior Lot, Landscaped, Near Golf Course, Near Public Transit, Near School, Near Shops, Other, See Remarks, Sprinklers In Front, Sprinklers In Rear, Views
Sewer Public Sewer
Water Public
Level or Stories Tri-Level
Structure Type Advanced Framing Technique,Block,Blown-In Insulation,Clapboard,Energy Star,Frame,HardiPlank Type,ICFs (Insulated Concrete Forms),Modular,Other,Post and Beam,Recycled/Renewable Materials,Structurally Insulated Panels,Wood Siding
Schools
Elementary Schools Greenvale
Middle Schools Eastchester Middle School
High Schools Eastchester Senior High School
School District Eastchester
Others
Senior Community No
Special Listing Condition None



