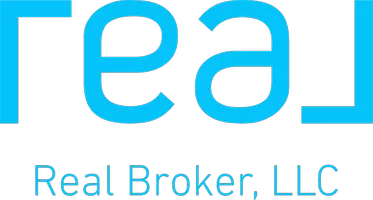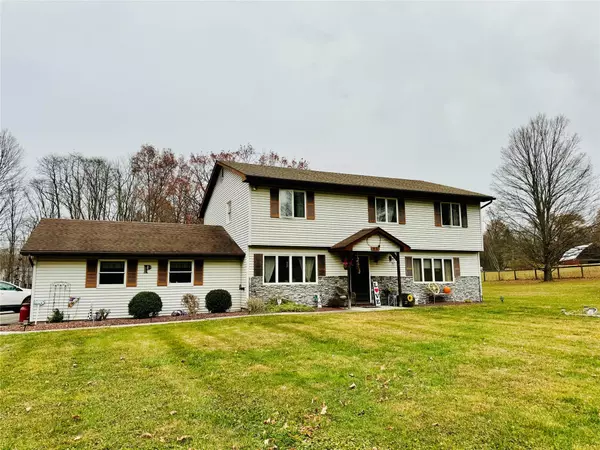98 Petticoat LN Bloomingburg, NY 12721
UPDATED:
01/05/2025 07:09 PM
Key Details
Property Type Single Family Home
Sub Type Single Family Residence
Listing Status Active
Purchase Type For Sale
Square Footage 2,320 sqft
Price per Sqft $226
MLS Listing ID KEY808229
Style Colonial
Bedrooms 4
Full Baths 2
Half Baths 1
Originating Board onekey2
Rental Info No
Year Built 1987
Annual Tax Amount $9,507
Lot Size 1.900 Acres
Acres 1.9
Property Description
Upstairs, you will discover a generously sized primary bedroom with a walk-in closet and a full bath, along with 3 additional spacious bedrooms and an additional full bath. Convenience is key with a laundry room located on the first floor, along with a two-car garage and an outbuilding, providing ample parking and storage space. The large, level front yard and expansive backyard create the ideal setting for outdoor living. Imagine a sunny, 85-degree day, lounging by the 20x40 pool that invites you to relax and unwind with a refreshing drink, or hosting family and friends for a barbecue. In the evenings, gather around the fire pit and enjoy breathtaking sunsets and starlit skies. This backyard oasis is perfect for making cherished memories. Whether you are cooling off in the pool or simply enjoying the peaceful surroundings, this home is a true sanctuary—combining comfort, style, and outdoor recreation, making it the perfect place to call home.
Location
State NY
County Orange County
Interior
Interior Features Ceiling Fan(s), Entrance Foyer, Formal Dining, Primary Bathroom, Open Kitchen, Pantry, Storage, Walk Through Kitchen, Walk-In Closet(s), Washer/Dryer Hookup
Heating Baseboard, Hot Water, Oil
Cooling Attic Fan, Individual Units
Flooring Ceramic Tile, Laminate, Wood
Fireplaces Type None
Fireplace No
Appliance Dishwasher, Dryer, Gas Range, Microwave, Refrigerator, Stainless Steel Appliance(s), Washer
Laundry Gas Dryer Hookup, Laundry Room, Washer Hookup
Exterior
Exterior Feature Fire Pit, Lighting, Mailbox, Rain Gutters
Parking Features Attached, Detached, Driveway, Garage, Garage Door Opener
Garage Spaces 2.0
Fence Chain Link, Partial
Pool Fenced, In Ground
Utilities Available Electricity Connected, Propane, Trash Collection Private, Water Connected
Total Parking Spaces 10
Garage true
Private Pool Yes
Building
Lot Description Back Yard, Corner Lot, Front Yard, Landscaped, Level, Paved, Private, Views
Sewer Septic Tank
Water Drilled Well, Private
Level or Stories Two
Structure Type Frame,Vinyl Siding
Schools
Elementary Schools Circleville Elementary School
Middle Schools Crispell Middle School
High Schools Pine Bush Senior High School
School District Pine Bush
Others
Senior Community No
Special Listing Condition None



