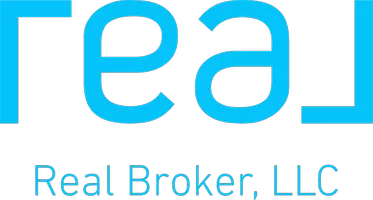For more information regarding the value of a property, please contact us for a free consultation.
11 Sentry PL #2D Scarsdale, NY 10583
Want to know what your home might be worth? Contact us for a FREE valuation!

Our team is ready to help you sell your home for the highest possible price ASAP
Key Details
Sold Price $389,000
Property Type Condo
Sub Type Stock Cooperative
Listing Status Sold
Purchase Type For Sale
Square Footage 1,250 sqft
Price per Sqft $311
Subdivision Scarsdale Country Estate
MLS Listing ID H6251262
Sold Date 08/10/23
Style Garden Apartment
Bedrooms 2
Full Baths 2
Maintenance Fees $1,208
Originating Board onekey
Rental Info Yes
Year Built 1939
Property Description
An Exciting Opportunity to Own This Elegant, Pre War, Sun Drenched and Remolded 2 Bedroom 2 Bath Apartment In Scarsdale Country Estates. What an affordable and enjoyable way to live in the best town in Westchester !! Scarsdale !! consistently rated as one of the best suburbs to live in outside of NYC. This property has a great layout with a large entry foyer, large living room with fireplace built in shelves and cabinets, a master bedroom that is en suite with a WIC, large 2nd bedroom with WIC and plenty of additional closets and available storage space. Being just off Central Park Avenue and only 1.5 mi. from the town of Scarsdale this property is convenient to all including shopping, transportation, entertainment, fine dining, parks and more. Come to Scarsdale Country Estates to find your new home!
Location
State NY
County Westchester
Rooms
Basement See Remarks
Interior
Interior Features Entrance Foyer, Galley Type Kitchen, Granite Counters, Marble Bath, Stall Shower, Storage, Walk-In Closet(s), Walk Through Kitchen, Windowed Kitchen
Heating Oil, Hot Water, Steam
Cooling Window Unit(s)
Flooring Hardwood
Fireplaces Number 1
Fireplace Yes
Appliance Dishwasher, Microwave, Oven, Refrigerator
Laundry Common Area
Exterior
Exterior Feature Courtyard
Parking Features Assigned, Garage, Parking Lot, Other
Garage true
Building
Lot Description Near Public Transit
Story 3
Sewer Public Sewer
Water Public
Level or Stories One
Structure Type Brick, Frame
Schools
Elementary Schools Greenville School
Middle Schools Edgemont Junior-Senior High School
High Schools Edgemont Junior-Senior High School
School District Edgemont
Others
Senior Community No
Ownership Co-Op
Special Listing Condition None
Pets Allowed Call
Read Less
Bought with Compass Greater NY, LLC

