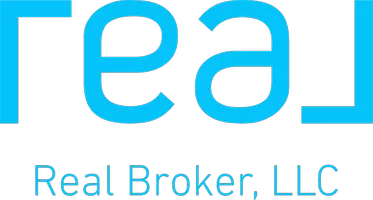For more information regarding the value of a property, please contact us for a free consultation.
44 N Lynn ST Warwick, NY 10990
Want to know what your home might be worth? Contact us for a FREE valuation!

Our team is ready to help you sell your home for the highest possible price ASAP
Key Details
Sold Price $701,500
Property Type Single Family Home
Sub Type Single Family Residence
Listing Status Sold
Purchase Type For Sale
Square Footage 2,372 sqft
Price per Sqft $295
MLS Listing ID KEYH6333553
Sold Date 12/31/24
Style Colonial
Bedrooms 3
Full Baths 2
Half Baths 1
Originating Board onekey2
Rental Info No
Year Built 1976
Annual Tax Amount $13,940
Lot Size 0.459 Acres
Acres 0.4591
Property Description
This lovingly renovated home, spacious yet embracing, sits in a much-prized village neighborhood. The bright living room and open-plan kitchen with granite countertops and large breakfast bar welcome your family and guests! The dining area/living space has a natural gas fireplace with granite surround. The light-filled heated sunroom connects indoors and outdoors. The bedrooms are all a great size with plenty of closet space. The en suite master has two closets including a walk-in with a surprising storage area. And it's all move-in ready. The garage and basement offer the flexible-use space you've been looking for. The large, fenced backyard offers the best of outdoor living, private and tranquil. A stroll to the neighborhood's village park and a walk to everything downtown, you'll find the setting close to everything, yet somehow away from it all. You've been waiting for the right one and here it is! So check out both videos and schedule your showing. Dreams do come true! Additional Information: ParkingFeatures:2 Car Attached,
Location
State NY
County Orange County
Rooms
Basement Full, Partially Finished
Interior
Interior Features Ceiling Fan(s)
Heating Natural Gas, Baseboard, Hot Water
Cooling Wall/Window Unit(s)
Fireplaces Number 1
Fireplace Yes
Appliance Indirect Water Heater, Dishwasher, Dryer, Refrigerator, Washer
Exterior
Parking Features Attached, Driveway, On Street
Utilities Available Trash Collection Private
Total Parking Spaces 2
Building
Sewer Public Sewer
Water Public
Level or Stories Two
Structure Type Frame,Vinyl Siding
Schools
Elementary Schools Sanfordville Elementary School
Middle Schools Warwick Valley Middle School
High Schools Warwick Valley High School
School District Warwick Valley
Others
Senior Community No
Special Listing Condition None
Read Less
Bought with Keller Williams Realty

